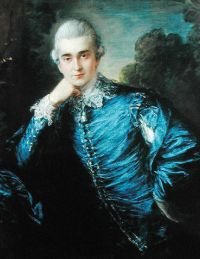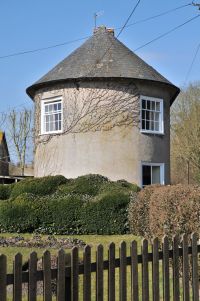The Round End - a Theory
Why was the semi-circular extension added to the house?
The round end was probably built to replace an earlier 'best room'. The large stone central chimney stack backs onto this room and incorporates its flue. Therefore it can perhaps be assumed that there was a room here before.

What prompted the building of such an unusual feature in Chitterne?
To answer this question we first need to know when it was built. A survey of Chitterne document from the Methuen Collection ref. WSRO1742/1441 mentions a new building in 1815 when Charles Morris took over the lease after the previous tenant, his brother Joseph Brown Morris, had died. So it seems that the round end was built in 1814 or 1815, in the period of history known as the Regency, when Paul Cobb Methuen (pictured right) owned the property.
The Regency 1811-1820; Regency Architecture 1800-1830
The Regency period was a time of innovation in architecture. Following the Building Act of 1774 a new kind of cement stucco coating was developed for external walls. This led to architects like John Nash and James Wyatt experimenting with differently shaped ornamental buildings, such as castellated gothic houses and follies based on medieval architecture but using new methods of construction and cheaper materials. At the same time the Prince Regent, later King George IV, who was very interested in architecture, furniture and decoration himself, was encouraging the leading architects by commissioning such buildings as the Brighton Pavillion, with its smooth circular tower-shapes topped by onion-like roofs. The new fashion for buildings was round because it was now possible and not expensive. Fashion-concsious landowners were commisioning ruins and follies for their country estates. Was Paul Cobb Methuen conscious of architectural fashion? Yes, in fact he was a patron of John Nash, a little known architect from Wales, whose gothic style Strawberry Hill building he admired, and directed him to use a similar style for the renovation of the north front at Corsham.

Shaped Like a Ship?
Local legend has it that the round end was added by a seafaring man so the house resembled a ship. Charles Morris was such a man; he went to sea at a young age and was later a midshipman, but this is where I think fact and legend become entwined. Because Morris didn't own the building, he merely leased it, so how could he have caused it to be built like a ship? Surely that would be decided by the owner, Paul Cobb Methuen? I may be wrong here, my understanding of leasehold law is hazy.
The Nelson Cult
After Horation Nelson's death at the Battle of Trafalgar in 1805 there was an outpouring of grief and adulation for the hero which entered all areas of Regency life. Monuments were built, squares and streets were named after him; Nelson became a favourite baptismal name, as was the case with my own great great grandfather. Charles Morris left the sea-faring life at this time, perhaps under a cloud as there is some evidence that he was court-marshalled and dismissed, but nevertheless he seems to have spread the word, or at least failed to correct the supposition, that he served under Nelson at Trafalgar. This is where I begin to mistrust him as research has failed to find him listed among those men who did serve in the battle. In any case he arrived in Chitterne, came to his brother Joseph's house, (Joseph was the local curate), and took over the lease after his brother's death. The round end had just been built, at Charles' behest? or on a whim of Paul Cobb Methuen? We don't know yet. I am always hopeful that we will know one day. It is interesting to note that one of the dictionary definitions of "roundhouse" is: "a cabin on the quarterdeck of a sailing ship." (Collins English Dictionary)
The House Expert
An expert on historical houses, Dorothy Treasure, surveyed the house in May 2000. She studied the beams and joints used in the construction of the round end roof and found the timber was machine cut and the joints nailed, which led her to the conclusion that the roof is of a later date than 1815. It is possible that it dates from 1882, the date scratched into the plaster partly covering the chimney breast in the round loft.
Originally Three Storeys High?
The plaster had been partially removed from the chimney breast in the round loft and a new brick chimney stack built. Given that the wide elm floorboards in the loft date from 1815, it would seem that the round end was perhaps originally three storeys high, but lowered to two storeys in 1882 after the death of Charles Morris. This theory begs yet another question: What shape was the original roof? Was it fashionably castellated?
To further support the Three Storeys High theory:
(i) In the northernmost corner of the loft were
found the remains of a top stair and a newel post.
(ii) Rev. JT Canner (Vicar of
Chitterne 1904-25) calls the house "Tower House" in his Visiting Book.